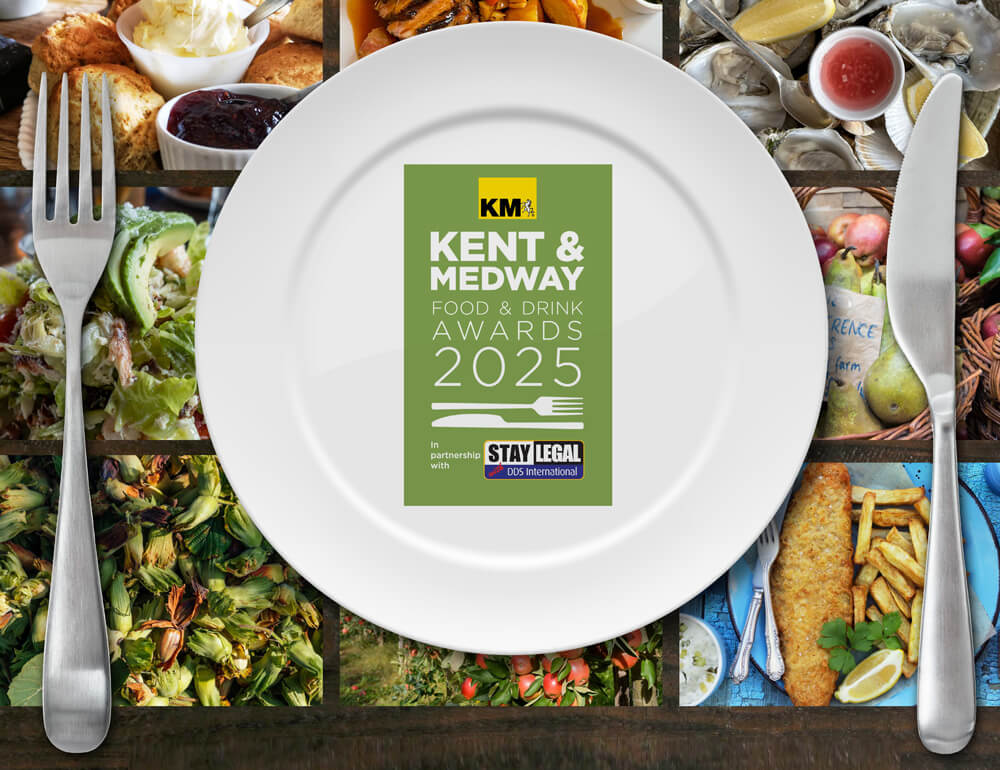Bid to improve “eyesore” alleyway put forward under plans for six flats above WHSmith, Ashford
11:42, 23 February 2024
updated: 17:02, 27 February 2024
An “extremely untidy” alleyway could soon be improved under revised plans to build six flats above a high street shop.
Developers want to build the homes across two floors above WHSmith in Ashford town centre which is next to a narrow walkway called Taylors Passage.
The path, which runs between the shop and Cafe Madeline, connects Park Street with the high street but is described as an “eyesore” that is currently used to store bins.
In a bid to improve this, designs drawn up by Rutter Architects, on behalf of developer London and Surrey Estates Limited, show there could be a mini courtyard built on the first floor in the middle of the flats.
While it would not be accessible to residents, the idea is that the space would overlook Taylors Passage with the hope of increasing light, activity, safety and natural surveillance, developers say.
The bins scattered on the pavement will instead be placed in a new dedicated bin storage area inside the building providing a “significant improvement” to the walkway.
Previously, the developer had hoped to build eight flats across two floors above the shop, but this has now been reduced to six.
The flat roof previously on the cards has also been scrapped in favour of new pitched roofs said to be more in keeping with the area.
Resubmitted plans show proposals to change the building’s appearance from the high street have also been dropped as the “current front will be retained in its entirety”.
If approved, there will be four two-bedroom flats, one studio apartment and one one-bedroom apartment accompanied by the rooftop courtyard, which would be out of bounds due to privacy reasons.
Flats two, three and four on the first floor will all have patios overlooking the central courtyard space.
While flats five and six on the second floor will have their own separate patio areas – something that was not on the cards before.
The homes will not come with any parking, but there will be storage for up to six bikes.
The existing retail space for WHSmith and the Post Office – which sits at the back of the store – would be revamped under the scheme.
Ornamental trees, hedging and grass would feature in the courtyard to encourage wildlife, but residents would not be allowed to access the site.
Latest news
Features
Most popular
- 1
‘This rat-run bridge isn’t wide enough - someone will be killed soon’
- 2
Boy, 16, found safe after going missing nine days ago
2 - 3
Only shop in village to shut this week as ‘devastated’ couple leave Kent
16 - 4
A-road shut in both directions after water main bursts
- 5
Mum joined teen son in smashing up ex’s family home and car








