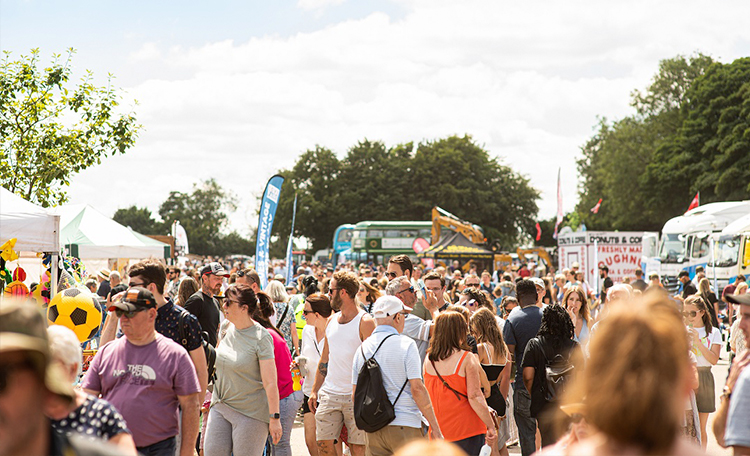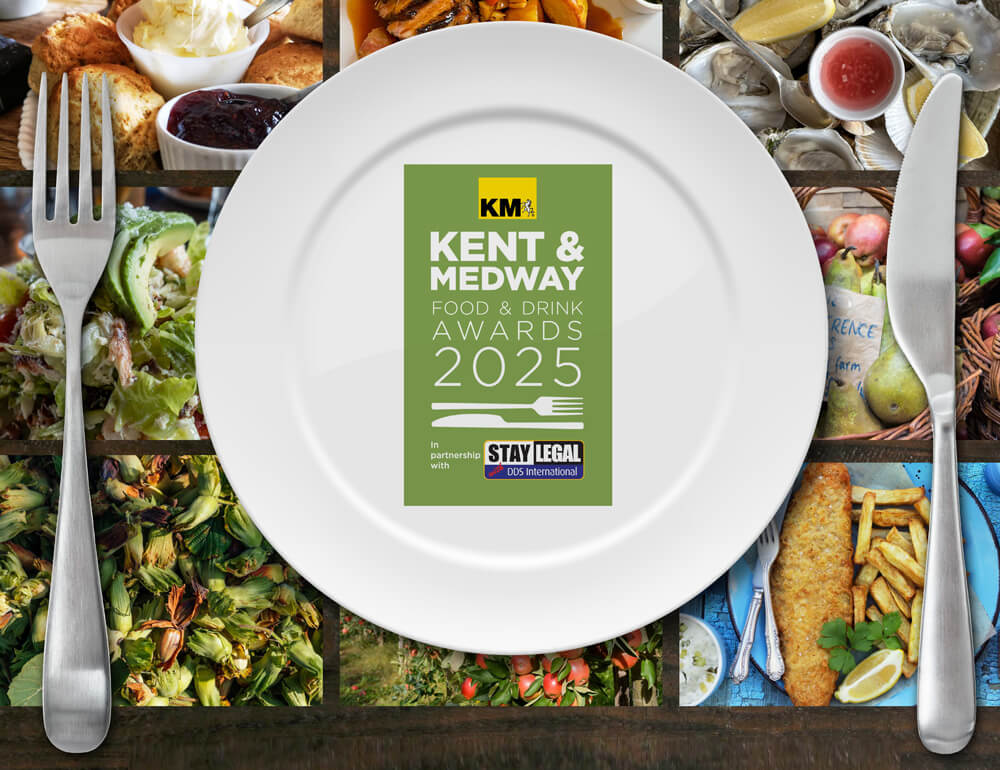Homes built at former Fawkham Manor Hospital site in Longfield, Gravesend still up for sale
14:32, 19 March 2024
updated: 14:33, 19 March 2024
Homes built on the plot of a Victorian manor house and former private hospital are still up for grabs.
Fawkham Manor Hospital in Longfield closed its doors to patients in June 2019 after it was deemed no longer "commercially viable" to run.
It sat empty until a planning application was submitted to Sevenoaks council in summer 2020 to bring the former BMI Healthcare facility in Manor Lane back into use.
Developers proposed to convert the 1860s listed Victorian manor house and demolish the existing hospital wings to provide for 20 apartments and 12 townhouses.
However, the initial application was rejected just three months after the building was given Grade II-listed status in November 2020.
A new proposal was then submitted by DHA Planning, on behalf of V&N Properties Ltd, shortly after.
Developers reduced the number of homes from 32 to 26 in a bid to maintain the "character and integrity" of the manor house.
The change contributed to it being given the green light by planning officers in August 2021.
Plans also included demolishing the hospital's modern additions and replacing them with an L-shaped triple block of mews houses, where each side contains six homes of four bedrooms each.
The manor house itself has also been converted into eight apartments two and three-bedrooms in size.
Now, more than two years on and 11 of the 26 homes - six apartments and five homes - remain up for sale and on the market.
Prices range from £475,000 to £700,000.
Describing the homes, agents Arun Estates say: "All homes boast open plan living spaces, including fully-fitted shaker style kitchens with quartz worktops and integrated appliances.
"These are complemented by the herringbone flooring and neutral décor to reception rooms, while the bedrooms are finished with quality carpeting, bespoke fitted wardrobes, and charming restored crittall-style windows.
"The bathrooms comprise porcelain tiling throughout, contemporary white sanitaryware and chrome fittings with electric heated towel radiators you'll be grateful for on those colder mornings".
Two parking bays have been allocated per home with access to communal EV charging points.
Residents also have access to communal gardens, courtyards and a private woodland.
The manor house was designed by Victorian architect, Edward Buckton Lamb.
Prior to the development, the hospital had provided for NHS-funded, insured and private patients, with 85 members of staff on the roll.
Latest news
Features
Most popular
- 1
‘This rat-run bridge isn’t wide enough - someone will be killed soon’
- 2
Boy, 16, found safe after going missing nine days ago
2 - 3
Only shop in village to shut this week as ‘devastated’ couple leave Kent
16 - 4
A-road shut in both directions after water main bursts
- 5
Mum joined teen son in smashing up ex’s family home and car








