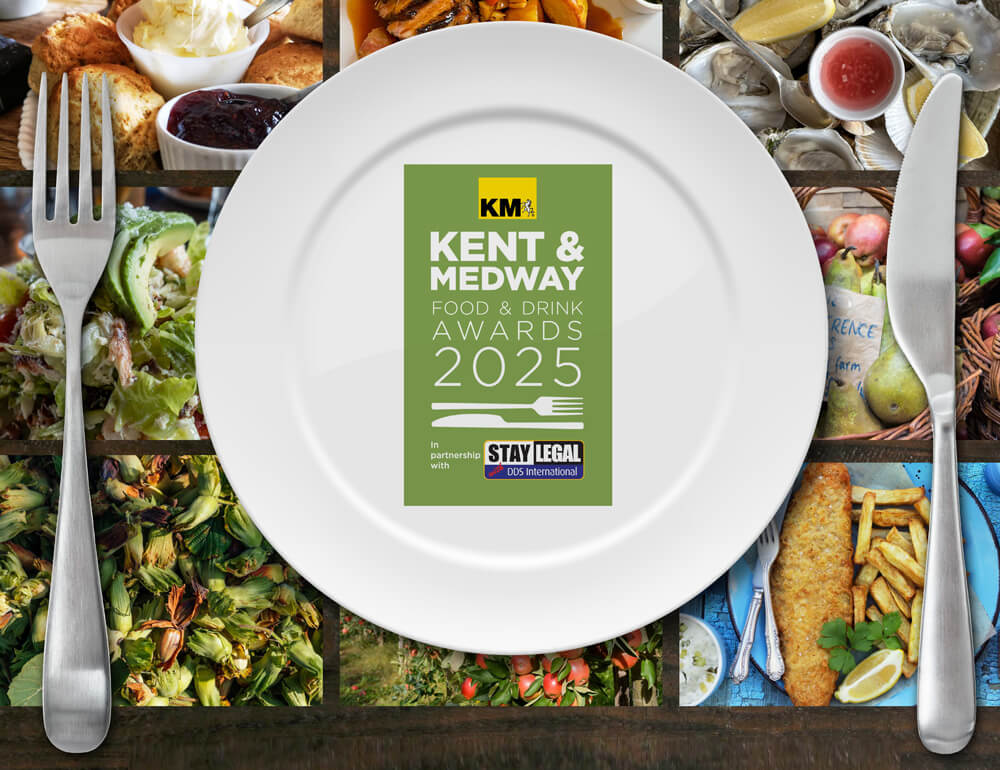Grand Designs architects help secure permission for eco-house at Mount Ephraim estate
13:32, 14 April 2022
updated: 13:33, 14 April 2022
Proposals for an eco-friendly house on the edge of the Mount Ephraim estate have been given the go-ahead after gaining glowing praise from planning officers.
Eye-catching plans drawn up by architects from Grand Designs show a new ridged-roof home set to be built in the grounds of a historic walled garden at the site in Hernhill, outside Faversham.
The garden has been unused for a number of years, but it is hoped the new development will give it a new lease of life.
Greg and Jenny Wallis - immediate family to the owners of Mount Ephraim - brought on board Hawkes Architecture to help secure planning permission for their bold scheme off Staple Street.
Richard Hawkes, the firm’s director, appeared on Channel 4’s Grand Designs in 2009 as he built his award-winning home in Staplehurst.
His company’s designs for Mount Ephraim received huge praise from planning officers at Swale Borough Council (SBC), with the project being hailed “truly outstanding”.
As it is in a sensitive rural area, the new house needed to fulfil stringent National Planning Policy Framework guidelines before being rubber-stamped.
In order to gain approval, the design had to be recognised as “exceptional”.
An officer’s report reads: “It is clear to me that this proposal is truly outstanding, reflecting the highest standards in architecture and one which would help to raise standards of design more generally in the rural areas and would significantly enhance its immediate setting, as well as being sensitive to the defining characteristics of the local area.
“The design evolution from an initial idea to the beautifully illustrated and clearly thought-through set of submission documents now forming the application indicates that we now have a very special proposal, which for the first time in Swale represents an NPPF paragraph 80(e) scheme worthy of support without reservation.”
The project - which has taken two years to plan - will see the garden replanted and a new one-storey house built.
The four-bed property is designed to be highly sustainable - “addressing the entire lifetime energy impact associated with living in the countryside”.
Prior to securing the green light, developers were confident their plan could be a trailblazer for similar schemes to follow suit.
“This is pioneering and will undoubtedly prompt discussion and debate about how contemporary buildings can successfully integrate into historic landscapes,” they said.
The proposals were unanimously voted through by members of SBC’s planning committee, with councillors noting they had never read such an enthusiastic report from officers.
Latest news
Features
Most popular
- 1
‘This rat-run bridge isn’t wide enough - someone will be killed soon’
- 2
Boy, 16, found safe after going missing nine days ago
2 - 3
Only shop in village to shut this week as ‘devastated’ couple leave Kent
16 - 4
A-road shut in both directions after water main bursts
- 5
Mum joined teen son in smashing up ex’s family home and car








