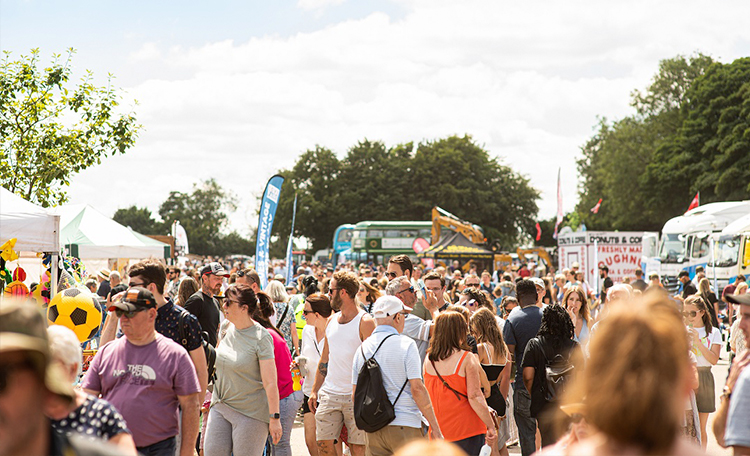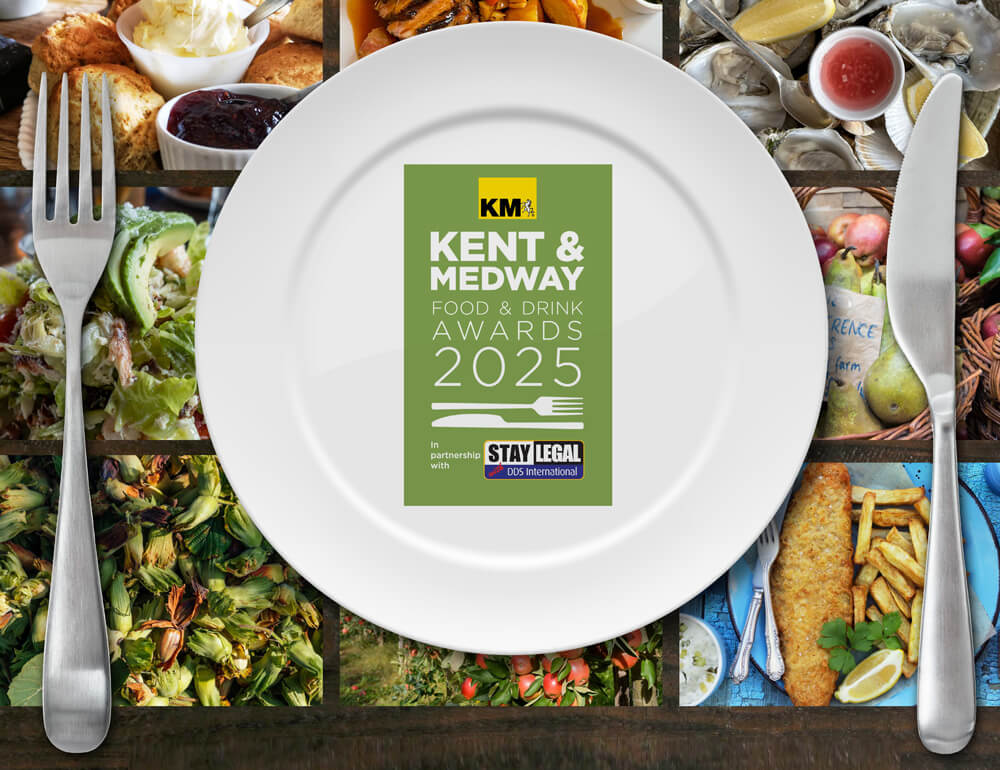Home Folkestone News Article
Plans revealed for next phase of Folkestone Shorncliffe Heights development
16:28, 22 May 2019
updated: 16:28, 22 May 2019
New documents have revealed the next stages of a major housing development on military land between Cheriton and Seabrook.
More than 350 further homes have been earmarked for construction to the west of the Tower Theatre on North Road, on the Folkestone Garrison site.
The fresh literature demonstrates the latest steps for the 1,200-home development, known as Shorncliffe Heights.
Collated by developer Taylor Wimpey, the reserved matters plans show drawings for 355 homes in the northern section of Burgoyne Barracks and Napier Barracks, known as Phases 2C and 4 respectively.
The design statement reads: "The site is split into two areas. The northern part - Napier Barracks - is still a live MoD barracks, with Burgoyne to the south transferred from the MoD to Taylor Wimpey on February 4 2019. All buildings within this reserved matters boundary are to be demolished under the outline planning application approval."
A separate application is set to be submitted for the southern section of Burgoyne, where some historic buildings such as Racquet Court and the water tower will be retained.
Taylor Wimpey will receive the Napier Barracks for development from the MoD in 2026, 11 years after the housebuilder first began acquiring the Ministry of Defence (MoD) Shorncliffe Garrison site.
Full planning permission for the initial phases of development at St Martin’s Plain and The Stadium was granted at the same time, which now have many homes occupied.
In the newest wave, affordable housing will make up 15% of the development with 53 properties, with slightly more based in the northern Napier section of the site.
Parking provisions will consist of 559 allocated spaces, 144 garages, six carports and 120 visitor spaces.
The homes designs include flats, four and two-bedroom houses as well as townhouses. They will largely have flat external porches to reflect the military history of the area, while grey cladding will be used throughout the site.
An ecological survey by CSA Environmental assessed that the site has 'low ecological value', but noted protected species at the site: "Survey work has confirmed the presence of roosting bats, nesting birds and badger activity.
"An EPS (European protected species) license application will be required for the demolition of buildings containing bat roosts, with associated mitigation/compensation measures."
However, based on the steps being taken, it continued: "The development is not anticipated to result in any residual significant adverse effects to important ecological features."
The development has not been without opposition over the years, with many military and history preservationists criticising the loss of buildings, including some used during the First World War.
The Shorncliffe Trust, a heritage charity, has been continuously fundraising in an effort to collect £1.5m in a bid to set up a heritage and education centre on the site.
Celebrities, including the Hobbit and Lord of the Rings director Sir Peter Jackson and author Sir Michael Morpurgo, have also thrown their weight behind the charity project.
A public exhibition about the housing proposal was held at the Tower Theatre on North Road last July.
The development’s masterplan includes a nature conservation area, primary school in addition to new and improved recreation facilities.
A community hub with a doctor’s surgery, cafe and shop, will also be included.
An overall completion date for all the phases is estimated to be 2030.
Latest news
Features
Most popular
- 1
‘This rat-run bridge isn’t wide enough - someone will be killed soon’
- 2
Boy, 16, found safe after going missing nine days ago
2 - 3
Only shop in village to shut this week as ‘devastated’ couple leave Kent
16 - 4
A-road shut in both directions after water main bursts
- 5
Mum joined teen son in smashing up ex’s family home and car








