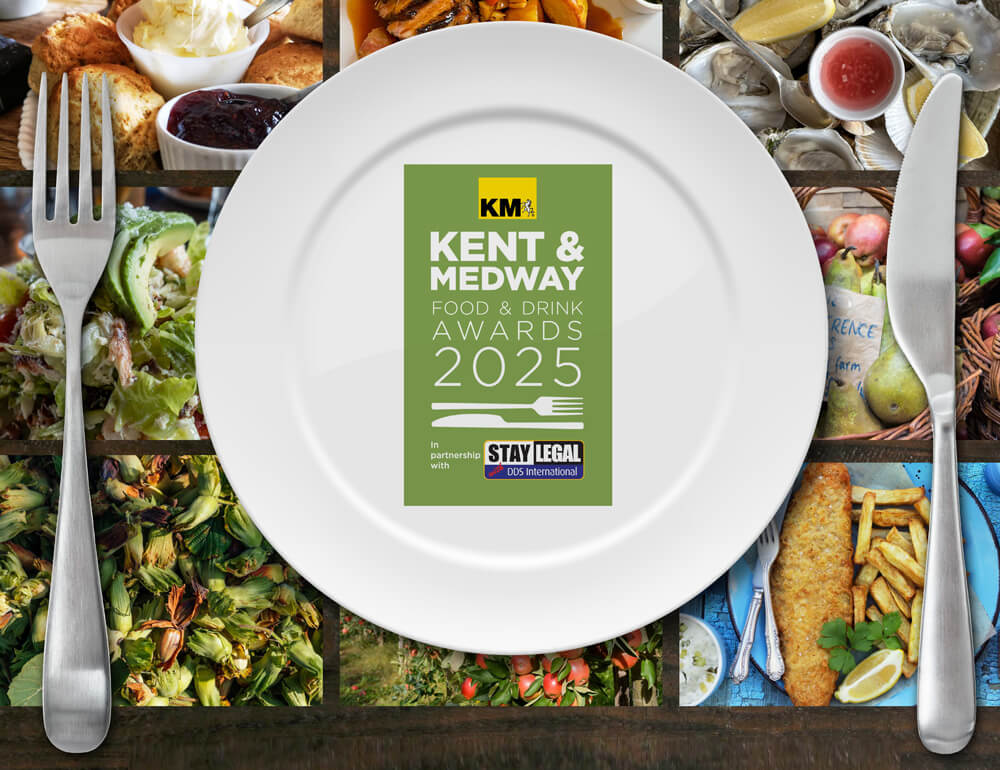Home Folkestone News Article
Parking plans revealed as part of Folkestone seafront homes development's first phase
00:01, 19 October 2018
updated: 08:20, 19 October 2018
Parking will be offered to all residents who move into a controversial new seafront development, it has emerged.
Developers Folkestone Harbour Company (FHC) said private spaces will be offered elsewhere after fresh blueprints revealed a potential shortfall in spaces on the site.
More than 500 residents visited FHC's exhibition last month with detailed plans for the first phase of the seaside homes at the western end of the site, next to the Leas Lift.
Now, a full planning application for the first building has been submitted to the council, which would create 84 homes in a crescent shape with up to eight-storeys on either end, and three to four storeys in the middle.
According to new planning documents, the complex includes 20 town houses and four duplexes located in the middle of the building, as well as 60 apartments.
Parking will be located beneath the homes with a total of 60 spaces: "All townhouse units are to have two parking spaces, equating to a total of 40 car parking spaces. The duplex units are to have one car parking each associated with them and the remaining 16 car parking spaces are to be provided for the apartment units."
However, it adds that the 16 spaces available for the 60 apartments have 'enough head-height for a mechanised car stacker to be retrofitted, doubling the number of spaces to 32'.
Peter Bettley from the FHC said: "Parking will be offered to occupants of all the units. In this first phase, the building itself accommodates 'undercroft' parking for owners of town houses and duplex apartments."
'Undercroft' is ground-level parking that occupies the footprint of the building. He continued: "The planning application includes an option for individual owners to increase their parking provision by use of a stacking system. This is not a communal lift.
"Buyers of remaining units will be offered private parking arrangements on land nearby that was acquired to help provide additional car parking space and which is also intended to provide additional public car parking, including for visitors."
He added that the first phase seeks to achieve no reduction in public car parking space on existing highways, and parking solutions will be tailored to each phase.
There will be five accessible bays and 10% of the on-site parking would have access to a charging point, with other spaces earmarked for charging points in the future.
In 2015, FHC was granted outline planning permission for a mixed use development, including new homes, cafés and restaurants but a series of amendments to the masterplan were approved this year, where the height of seven plots were proposed to increase.
If approved, the building will be the smallest of the crescent buildings, and Leas Lift Square, the public space attached to it will be delivered in its final state as part of a later sub phase. FHC have pledged £750,000 to support re-opening the Leas Lift.
Some of the townhouses made up to four and three bedrooms feature a panoramic lounge, while there are 10 different apartment types up to three bedrooms. The four duplexes are two and three bedrooms. There is a continuous balcony on the first floor.
There are also 60 protected cycle spaces for the apartments and at least 90 spaces for the town houses.
For more information on the application, search Y18/1252/FH in the planning portal.
Latest news
Features
Most popular
- 1
‘This rat-run bridge isn’t wide enough - someone will be killed soon’
- 2
Boy, 16, found safe after going missing nine days ago
2 - 3
Only shop in village to shut this week as ‘devastated’ couple leave Kent
16 - 4
A-road shut in both directions after water main bursts
- 5
Mum joined teen son in smashing up ex’s family home and car








