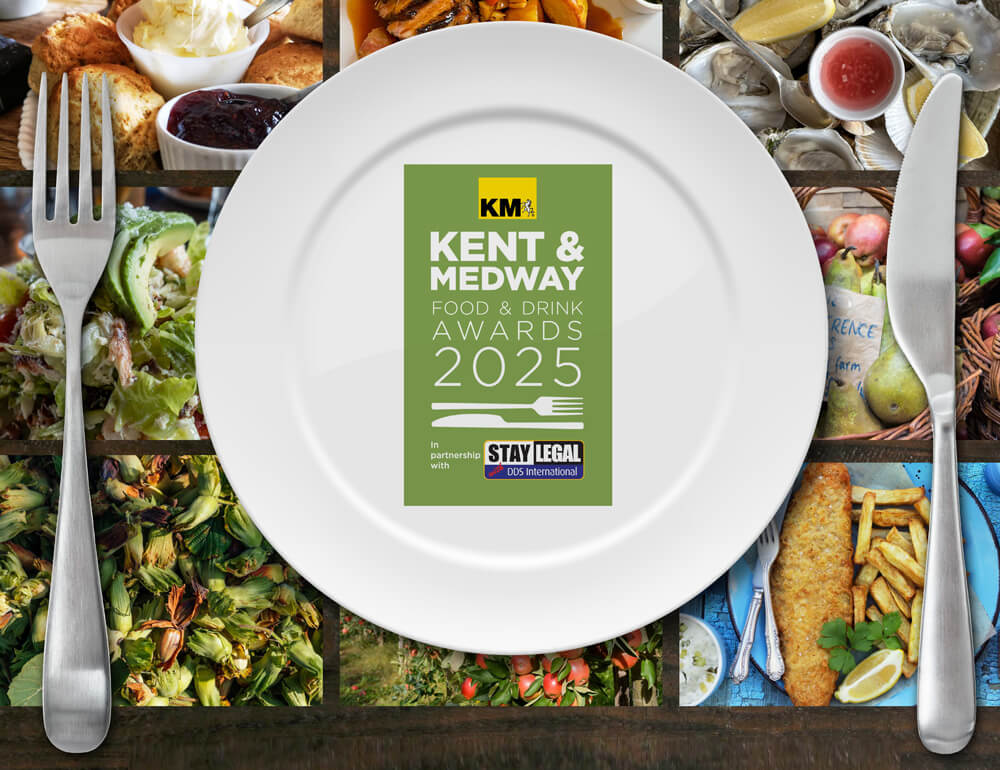Home Folkestone News Article
Folkestone seafront housing development - latest plans revealed
14:00, 01 August 2021
updated: 09:04, 02 August 2021
Eye-catching new images reveal what the second phase of Folkestone's ambitious seafront development will look like.
Forming a round shape with the existing homes in Marine Crescent, the new buildings will sit on the beach and immediately to the east of the first phase, which is currently being constructed.
Two symmetrical blocks will face each other, with a garden sitting in the middle.
Developers say historical precedents which gave way to the design include Regent’s Park Crescent in London, Lansdown Crescent in Bath and Regency Square in Brighton.
The scheme, known as Plot C1, will include 120 new homes, new commercial spaces - such as a gym - a play area for children, public and private gardens and a beach terrace.
There will be 130 car parking spaces, and 136 cycle spaces.
The details were revealed in a public consultation held this month by developer Folkestone Harbour & Seafront Development Company (FHSDC).
In total, 176 people attended the exhibition, held at the Harbour Station.
A spokesman for FHSDC said: "Plot C1 represents the next exciting phase of development on Folkestone harbour and seafront.
"It is an opportunity to bring new architecture, homes and commercial spaces to Marine Parade.
"New planting, shingle gardens and a play area around the site will enliven the boardwalk, with a new terrace for everyone to enjoy the sea views from."
Work started on phase one - dubbed Shoreline - of the development last year, where 84 new homes are being built on the shingle in front of the Leas Lift.
Of the new homes, there will be 60 flats and 24 town houses, all offering views over the English Channel.
The overall masterplan for the seafront will eventually line the entire beach all the way to the Harbour Arm.
A total of 10,000 sqm of commercial space is proposed, including restaurants, shops and public spaces, as well as up to 1,000 new homes.
The masterplan itself secured outline planning consent in 2015 with a series of amendments to the plans agreed in 2018.
The Folkestone Harbour & Seafront Company was also behind the renovation of the Harbour Arm, Harbour Station and the walkway over the viaduct.
A planning application for the C1 plot is expected to be submitted to Folkestone and Hythe District Council this summer.
Latest news
Features
Most popular
- 1
The abandoned ‘ghost road’ that once took holidaymakers to the Kent coast
18 - 2
Motorway reopens after fuel spillage in collision
- 3
Dad who took cocaine on holiday still had drug in system when stopped by police
- 4
Everything you need to know about Kent’s biggest Christmas market
3 - 5
Rolexes and crypto: How dealer selling drugs from bedroom hid ‘massive profits’
19








