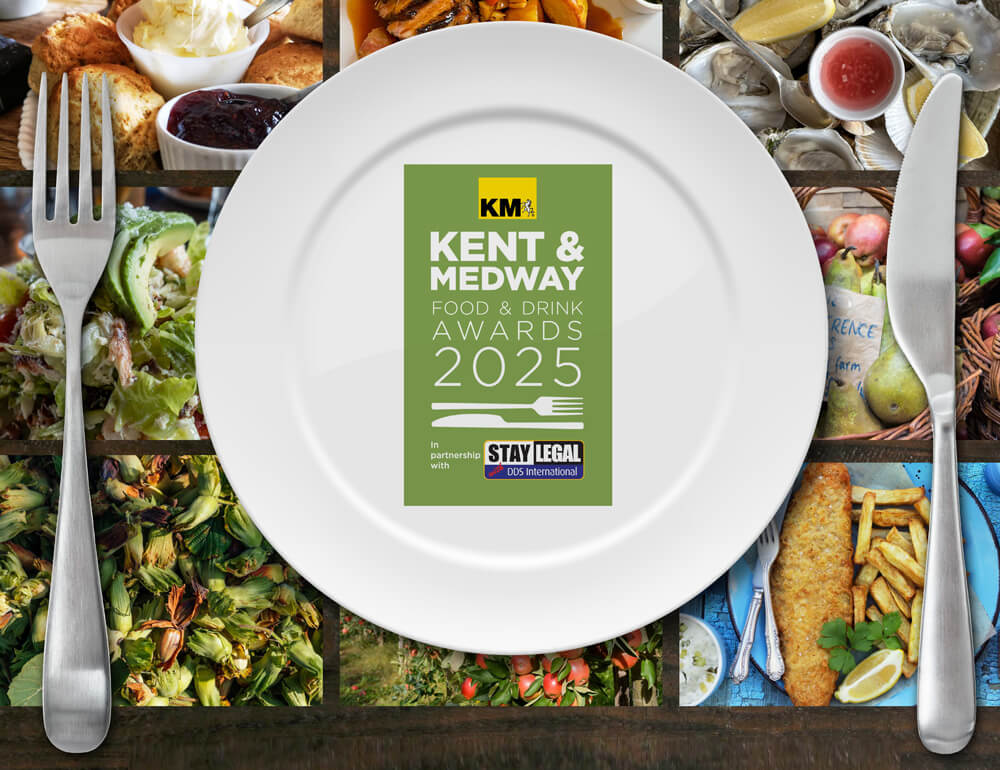Historic Boxley Abbey House for sale for £2.25m
15:45, 29 July 2023
There’s a chance to buy a piece of history – if you have the odd £2.25m in your piggy bank.
Boxley Abbey House near Maidstone was largely fashioned around 1820, but it occupies the site of Boxley Abbey, a Cistercian monastery founded in 1146 and later dissolved by Henry VIII in 1537.
The seven-bedroom house with its Queen Anne facade comes with a three-bedroom annex, and a huge Grade 1 listed barn dating from the 14th century.
The barn was once used as a hospitium for the many pilgrims who came to visit the “miraculous” Rood of Grace held at the Abbey, a crucifix image of Jesus whose hands, feet and eyes moved and who wept tears. (It was discovered on the dissolution to be a fake, with the movements worked mechanically by the monks.)
The property retains most of the original mile-long medieval wall that surrounded the abbey precinct, and it comes with walled gardens, paddocks and woodlands.
There is also a separate two-bedroom cottage, garage, workshop and stores
King Edward II once held court at the abbey in 1321, and after the dissolution, the property passed to Sir Thomas Wyatt, the famous diplomat and poet, who created a large Tudor house among the abbey ruins, which forms the base of the existing home.
The estate was purchased by the Best-Shaw family in 1890 although they didn’t move there until after the Second World War.
In recent times the Society for the Protection of Ancient Buildings (SPAB) has undertaken annual work parties at the abbey, uncovering fascinating details of its history and working to preserve and restore the historic site.
Boxley Abbey House is Grade II* listed. It has three floors, original arched windows, fireplaces, and high ceilings.
At the heart of the house is a reception hall with herringbone flooring and beamed ceiling. The ground-floor accommodation includes a double-aspect reception room with period fireplace, a modern kitchen/breakfast room and a utility room. To the rear is access to the south wing, used as a separate annex.
The formal dining room and generous drawing room are on the first floor. Above on the second floor, are three main bedrooms, a family bathroom and four further bedrooms to the rear.
The south wing comprises a sitting room, kitchen/breakfast room and utility room, three bedrooms and a bathroom and a cloakroom on the first floor
The main house and the South Wing interconnect at all levels.
The separate Boxley Abbey Cottage was modernised in about 2010 and has a further two bedrooms and its own pretty garden.
The Grade I listed barn is one of the key features of the estate. It is almost 200ft long. The roof was partly restored with Kent peg tiles in 2012; the rest is covered with corrugated iron.
The gardens include flower beds arranged in fleur de lis and a central pond, a rose garden and a water garden created in what was once the nave of the abbey’s church.
The house and gardens amount to about four acres, the three paddocks about 13.5 acres, and the woodland a further four acres.
The drive enters through a ruined archway.
The property lies within the Kent Downs AONB.
It is on sale through the Canterbury office of Strutt & Parker.
The asking price is £2.25m
Latest news
Features
Most popular
- 1
Air ambulance lands after head-on smash between bus and car
- 2
Car overturns on main road in town centre
3 - 3
'Our son didn't attend lectures for five months - why didn't uni check on him?'
- 4
’Everything is being ripped out’: Pub undergoing £100k revamp
5 - 5
Man found with seven bags of street drug spice in high street








