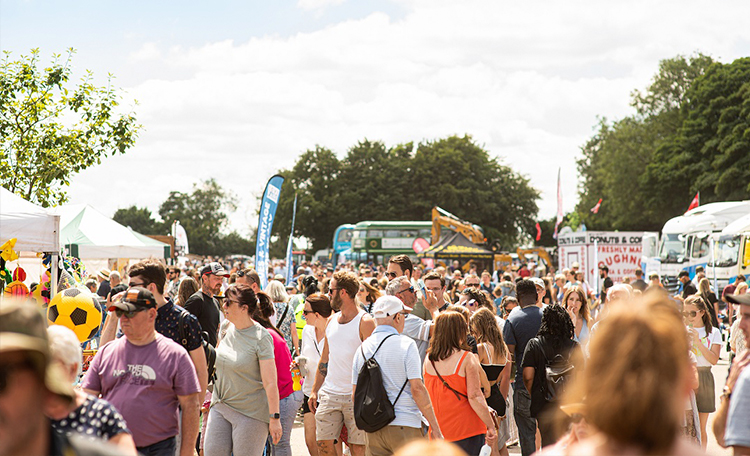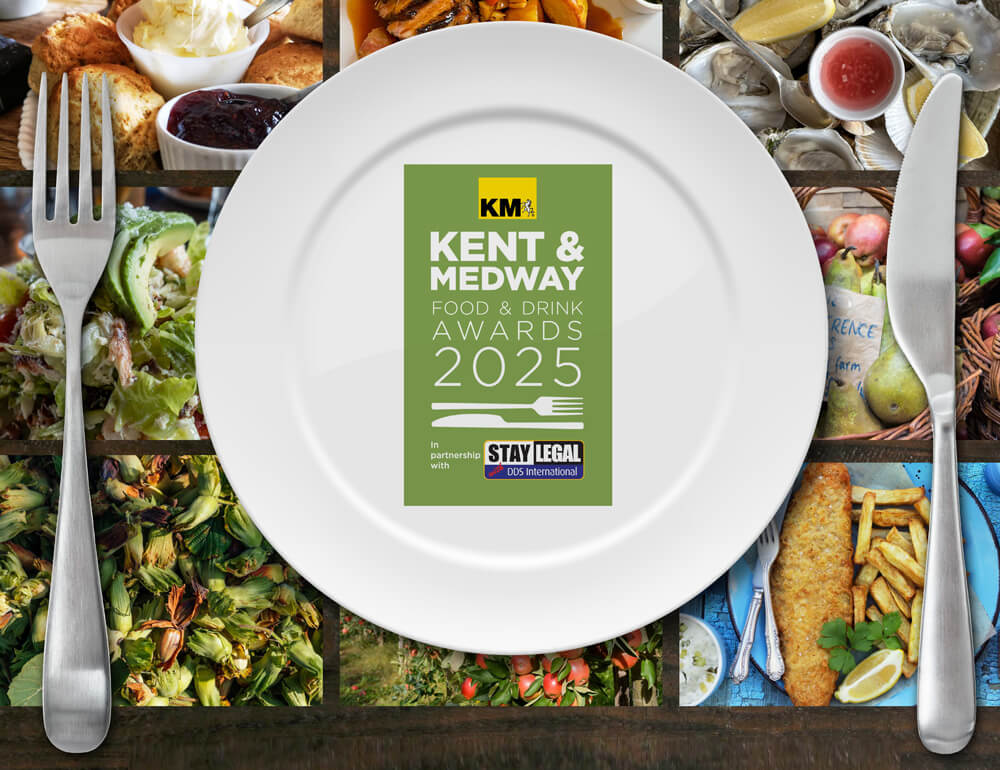Plans on hold for cafe and florist at Vinters Park Crematorium in Bearsted Road, Maidstone
15:52, 31 July 2024
updated: 20:02, 31 July 2024
Plans for a new cafe and florist at a crematorium have been deferred.
A shed at Vinters Park in Bearsted Road, Maidstone was proposed to be converted into two new businesses.
The five-hectare site is owned by Maidstone council and is opposite Newnham Court Shopping Village.
In an application submitted last year, the crematorium outlined plans for its “agricultural building” to be repurposed.
One end of it will be converted into a florist and the other a cafe.
They will have separate entrances and the coffee shop will also feature a toilet and outdoor seating.
The application also proposed new pathways to link the new facilities to the gardens and chapel.
A sheltered walkway connecting the buildings will also be put up.
To see more planning applications and other public notices for your area, click here.
The plans were discussed during by the council’s planning committee on July 18.
Though there were no objections, but some councillors expressed concerns about its environmental impact.
The storage shed is in woodland to the north west of the crematorium and is currently disused.
The building is made from Kentish ragstone, with a slate roof and timber doors.
Cllr Tony Harwood (Lib Dem) said: “With the walkway, I have no problem at all with the changes proposed to that. However, I have a very fundamental disagreement with the change to the basically derelict shed.
“This is a really important ancient woodland – it is full of crab apple and beautiful old sessile oak trees and essentially we are talking about commercial use within the 5m buffer zone.
“You can say, ‘Well it’s an existing use,’ but it wasn’t – it was a storage shed which is very rarely used so therefore there’s not very much disturbance at all.
“I’m all for having a florist and I’m all for having a shop, but building it somewhere else on the site.”
Cllr Ronald Burke (Con) said that while he was supportive of the plans, it was crucial to remain mindful of the importance of the surrounding area.
“I believe the addition of a cafe and florist will be a welcome improvement to the crematorium area for the community,” he added.
“These facilities can offer comfort and convenience to visitors during difficult times, providing a space for reflection or a moment of respite.
“The sheltered walkway, in particular, seems like a thoughtful addition that will enhance the experience for those attending services.”
A desicion was deferred for further discussion with the applicants.








