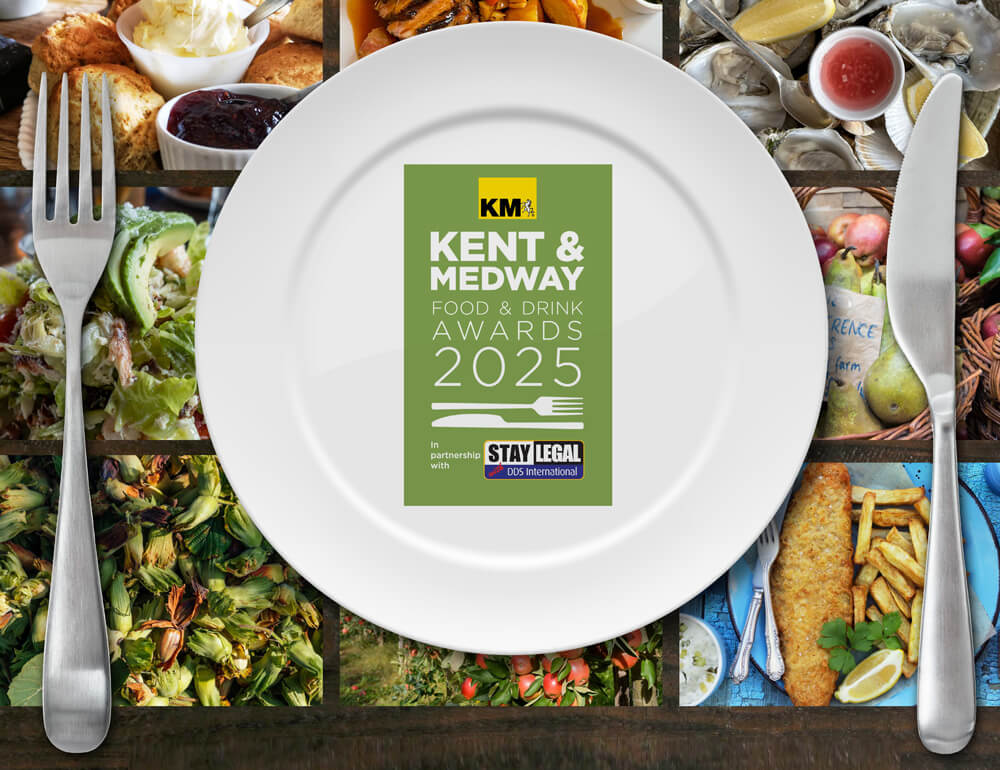Flats planned for narrow corner plot of land in Shepway, Maidstone
05:00, 18 August 2023
updated: 15:54, 18 August 2023
Plans have been put forward to build a block of flats on a “postage stamp” sliver of land between two homes.
Sunday Afolabi has submitted a planning application to Maidstone council for the five homes on gardens between 11 and 13 Cornwall Close in Shepway, Maidstone.
Although the address is Cornwall Close, the gap between the two homes is too narrow to facilitate access to the proposed development, so both pedestrian and vehicle access will have to be from Cheshire Road to the rear.
The application site, which measures approximately 20m by 26m, would contain a two-legged block of flats over two storeys to give three one-bedroom and two two-bedroom homes.
They would be of modern design, built with brick and zinc cladding and with eco-friendly features such as a living green flat roof, heat pump technology and grey-water recycling.
A bike rack for seven cycles would be provided, but no parking.
All the flats would be for the private market.
A design statement explained the original plans for six apartments had been reduced after pre-application advice from council officials that the plan was "overbearing on the neighbouring properties".
The size of the block has been reduced by nearly a quarter, from 236sqm to 180sqm.
The developer adds that the site “benefits from being beside existing residential properties,” although the proposal has also been revised in a bid to prevent issues of overlooking raised by planners.
The site has previously been granted permission for three bungalows, but that was never taken up. A previous scheme for nine flats was rejected, however.
Neighbours in Cheshire Road are critical.
One resident, who asked not to be named, said the plan was over-development. She said: “Everyone will be looking out their windows into other people’s homes.
“But that’s the way of it today. If they see a postage stamp, they build on it.”
She was also concerned about the wildlife.
She said: “That land has just been left wild for years. There are all sorts of wildlife there: foxes, badgers and birds.”
She was also concerned about the lack of parking, saying: “There’s nowhere for the new residents to park in this road!”
Hillary Winter has lived next to the access lane since the 1960s.
She said: “I’m not happy. The access is so narrow. I’ve twice had my fence knocked over by vehicles trying to get up there.
“I wonder if the developer actually has any right of way over the land. It used to belong to the council, but they sold it off and the area is now chained off with a ‘private property’ sign on display.
“I don’t see how the dustcart is going to get to their bins. It has enough trouble just coming along Cheshire Road (which is itself a cul-de-sac).”
Hollie Price-Thomas from Cheshire Road added: “There’s no parking incorporated in these plans. The likelihood of the people wanting to buy or rent these flats not having their own cars is slim, meaning that potentially perhaps eight more cars will be wanting to park on Cheshire Road, which is already very busy.
“The previously-approved application provided off-road parking.
“Secondly, access is only possible through Cheshire Road and up the driveway. There are normally cars parked here causing the access to this driveway to be very limited at times.
“That also raises a concern regarding refuse collection. A refuse truck would be unlikely to have the turning circle to be able to drive up the driveway to collect the bins from the flats directly.”
She asked whether the new tenants would have to walk the bins down to the front of the road, and if so, would they likely be left there for some time, adding a further obstruction to the busy road?
The applicants argue that the access drive is wide enough, at 4.9m.
The application can be reviewed here.
Application number 23/503188 refers.








