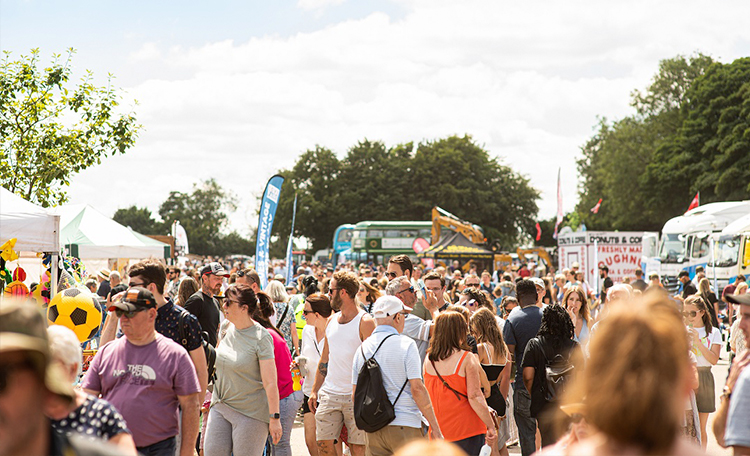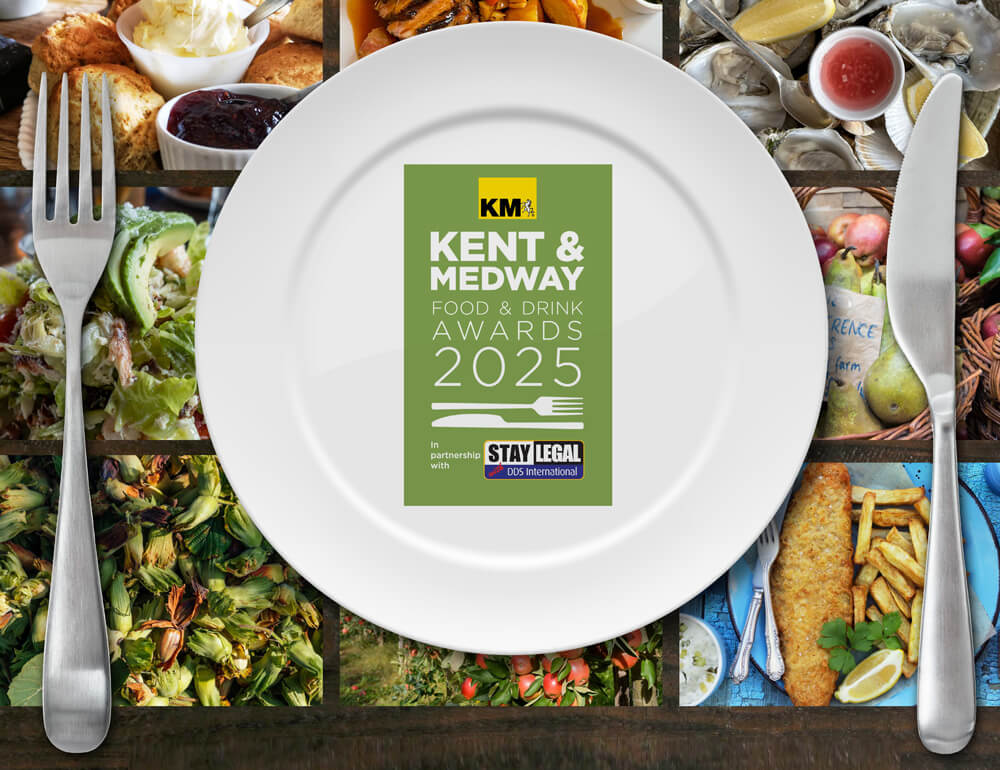Plans to convert Bramble Park in West Malling into specialist school revealed
14:53, 13 March 2020
updated: 18:24, 03 November 2021
Planning applications to convert parts of a country house into a specialist school have been submitted to Tonbridge and Malling Borough Council (TMBC).
The Victorian building in Bramble Park, Trottiscliffe is currently listed for residential use. If approved it would be turned into a school for children with anxiety, speech and language issues.
The application was put forward by the Cavendish Education Group. The company runs Trinity School which currently has two sites in Rochester.
It hopes to provide a new branch of the school to offer more spaces for pupils with specific learning and emotional difficulties.
The plans include restoration works to the existing main building as well improvements to the site's access, driveway and parking.
They also involve the demolition and rebuilding of a section of the boundary wall as well as the tractor shed.
The village's parish council has opposed the development, saying the village does not have the infrastructure to cope with increased amounts of traffic the school could bring.
"The parish council completely supports the endeavours of Cavendish Education Group. However the problem with this application is that the property is not in the right location.
"We have reviewed the transport plan and do not feel it addresses the infrastructure of the village.
"We are concerned about the impact of the additional traffic in Church Lane created by the arrival of 24 staff members and at least 40 pupils and pupils visiting from the other schools to use the facilities."
"We are a rural village that already suffers with heavy traffic during peak hours."
Some 109 residents have also signed a petition against the new plans saying added traffic will cause more disruption to an already congested junction.
The Cavendish Education Group said other sites were considered but have been ruled out because of location, size, layout or lack of outside space.
It says it is looking for a site with access to land that can provide a safe space for outdoor learning.
Despite the objections, there have also been 48 comments is support of the plans.
The main building, which is more than 900 square metres is a non-heritage listed Victorian house with 11 bedrooms and several living areas.
The house’s earliest records date back to 1846, when it was originally used as a rectory.
Since 1945, the building has been used as a private residence but is currently unoccupied.
This property is now privately owned and no longer for sale.








