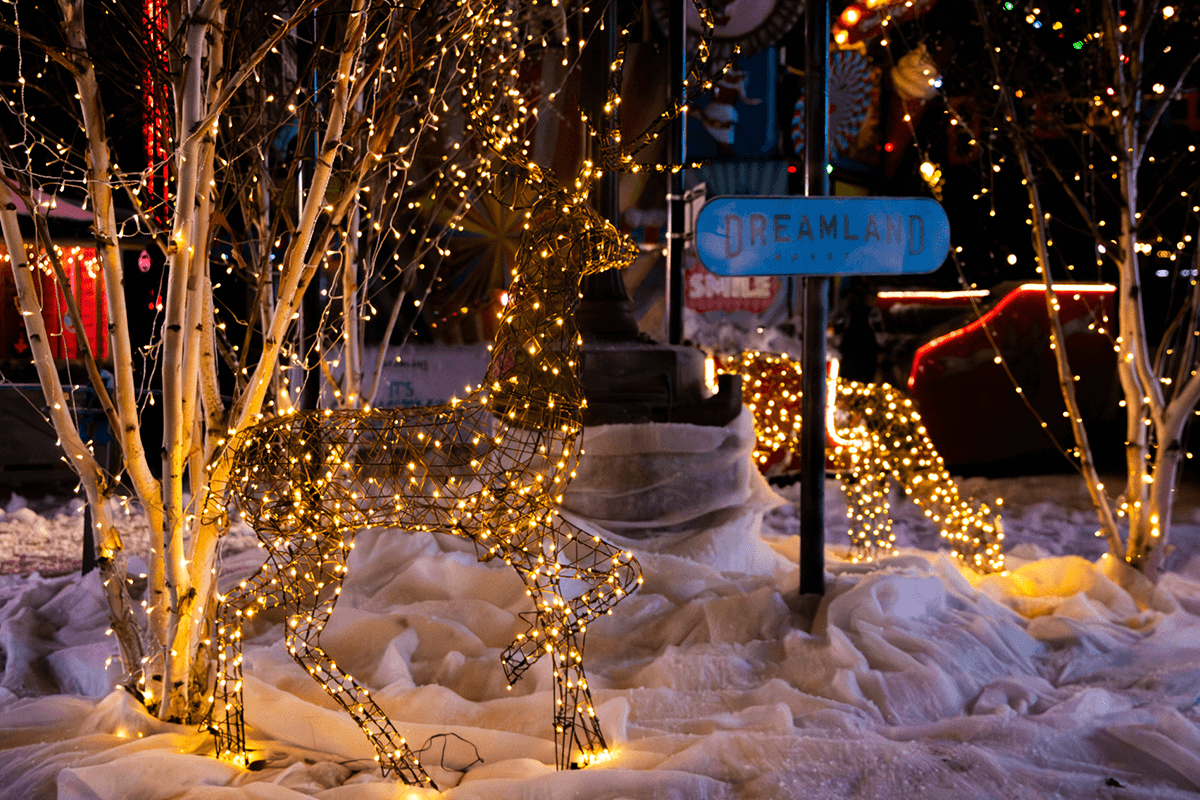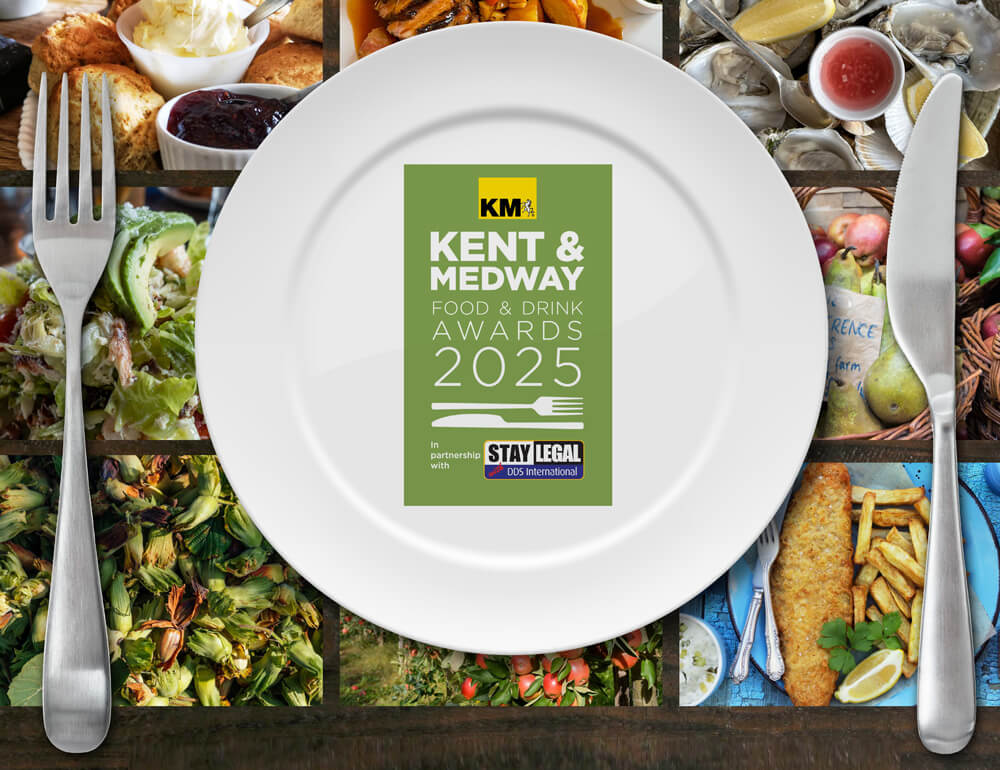Former St John Fisher school building in Chatham set for 139 homes development
16:37, 29 March 2024
A former secondary school which served pupils for nearly 60 years could be demolished and turned into more than 100 new homes.
The now vacant St John Fisher Catholic Comprehensive School site in Ordnance Street, Chatham has been earmarked for 139 "bespoke" new homes.
The school went on the market last year after pupils relocated to a brand new £40 million single campus in City Way, Rochester in February 2022.
The original plot is now owned by developers Eutopia Homes.
Initially built as a private dwelling in 1901, the building has had several extensions and additions since the school was founded in 1964.
This included a sports hall, dining hall, science, art and drama block, plus a newer two-storey teaching block built in the 1990s.
Ordnance Street saw teenagers from Year 9 to 13 attend as its main campus, while those in Year 7 and 8 were taught at a campus known as the Lower School in Maidstone Road.
Among its former students are ballroom dancer and television presenter James Jordan, and retired footballer Jimmy Corbett, who played for Gillingham, Blackburn Rovers, Portsmouth and Southend United.
However, Eutopia is now proposing to build 77 houses and 62 apartments on the brownfield site.
A proportion of the properties on the 2.4-hectare plot are also intended to be affordable housing.
The company has now launched a consultation to help local residents and businesses discover more and provide feedback on the emerging plans.
Currently in the draft design stage, the project would involve the demolition of all the existing buildings at the site and the construction of new homes in the form of terraced housing and apartment blocks.
Information released on Eutopia's website says it hopes to "design a new, high-quality and sustainable residential neighbourhood with good access to Chatham town centre and "give a vacant previous educational site an attractive new identity" with a "bespoke design".
Further information noted: "These will be bespoke properties rather than standard house types offered by many volume housebuilders.
"The proposed layout is based around a main street running through the centre of the site, [which] will extend southwards from an entrance on Charles Street.
"The central street will include two, three and four-bedroom terraced houses with private gardens at least seven- metres long.
"The proposed houses are grouped into two distinct terraces".
Meanwhile, a secondary, and independent, loop street is also planned at the north-eastern corner of the plot.
Developers plan to build two separate apartment blocks three and four-storeys tall running along the edge of Charles Street and Ordnance Street as the corner turns.
These will feature two rows of three-bedroom terraced houses, with gardens positioned back-to-back.
The development would also comprise a play area, communal garden and woodland area.
In total, 66 car parking spaces would be provided, with additional spaces across the estate providing both standard spaces, electric charging points and blue-badge parking spaces.
Latest news
Features
Most popular
- 1
‘Plumbers charged my elderly relatives £8,560 but settled on £765 when challenged’
22 - 2
Video captures panic as fireworks display goes wrong and ‘boy’s face burnt’
12 - 3
Kent pub 'surrounded by sheep' named one of UK's best to visit in autumn
3 - 4
Family-run garage closes for final time after 92 years of trade
5 - 5
Van jammed in width restriction barriers for almost seven hours
16









