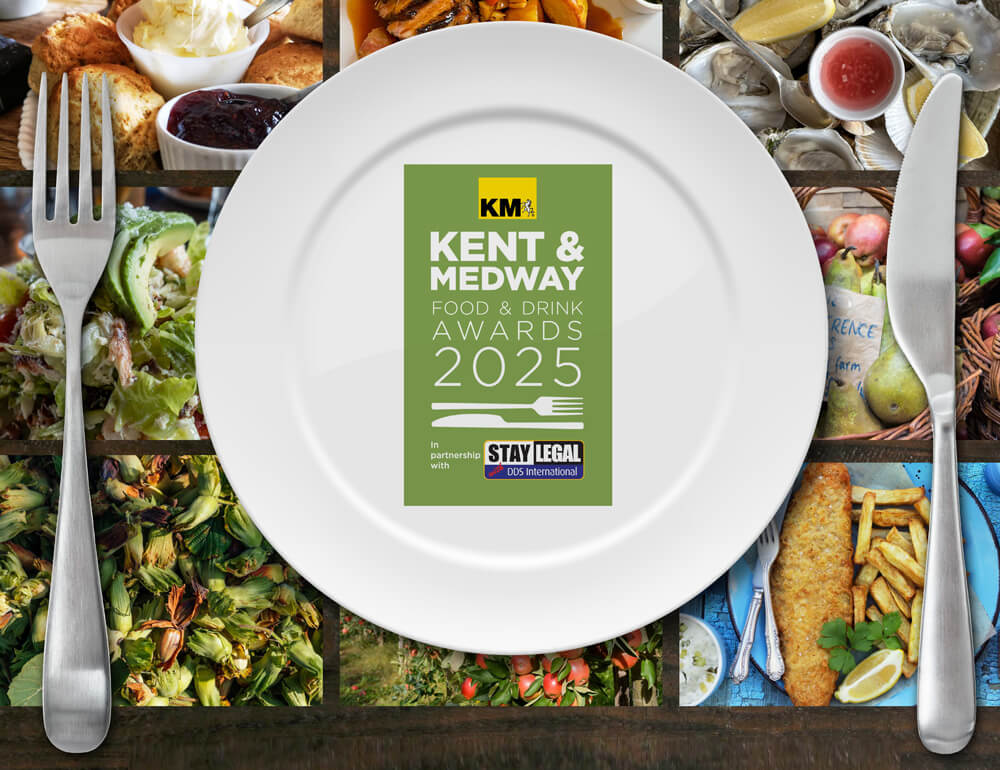Home News Kent Homes news Article
17th century 4-bedroom detached home at Harrietsham
08:40, 23 January 2015
There’s more than just room for a pony at this four-bedroom 17th century detached home.
In a tucked away setting, Fairview Cottage has large gardens, stables and paddocks, making it an ideal property for a growing family.
Packed with character, it has a hand crafted kitchen with solid walnut worktops and exposed beams.
The kitchen leads through double doors into a 13ft conservatory. Another door leads directly to a dining area.
A 25ft lounge has a fireplace at each end, one of them an inglenook. There is also a smaller double aspect sitting room.
A good feature of the downstairs layout is that as well as a front porch, there is a large hallway at the back of the house, ideal for muddy dogs. This hallway has a coat cupboard, as well as direct access to the downstairs shower room.
Three bedrooms, one with large en suite are on the first floor, together with a family bathroom.
And up in the roof is a perfect teenage lair, with 16ft bedroom, cloakroom and a storage room hideaway.
There is a double garage. The extensive outbuildings, including a detached workshop would be suitable for extra accommodation or for redevelopment, subject to necessary consents.
Harrietsham is on the North Downs, five miles east of Maidstone.
Address: Fairview Cottage, Holm Mill Lane, Harrietsham
Price: £750,000
Agent: Ward & Partners
Ring the agent on 01622 730955.








