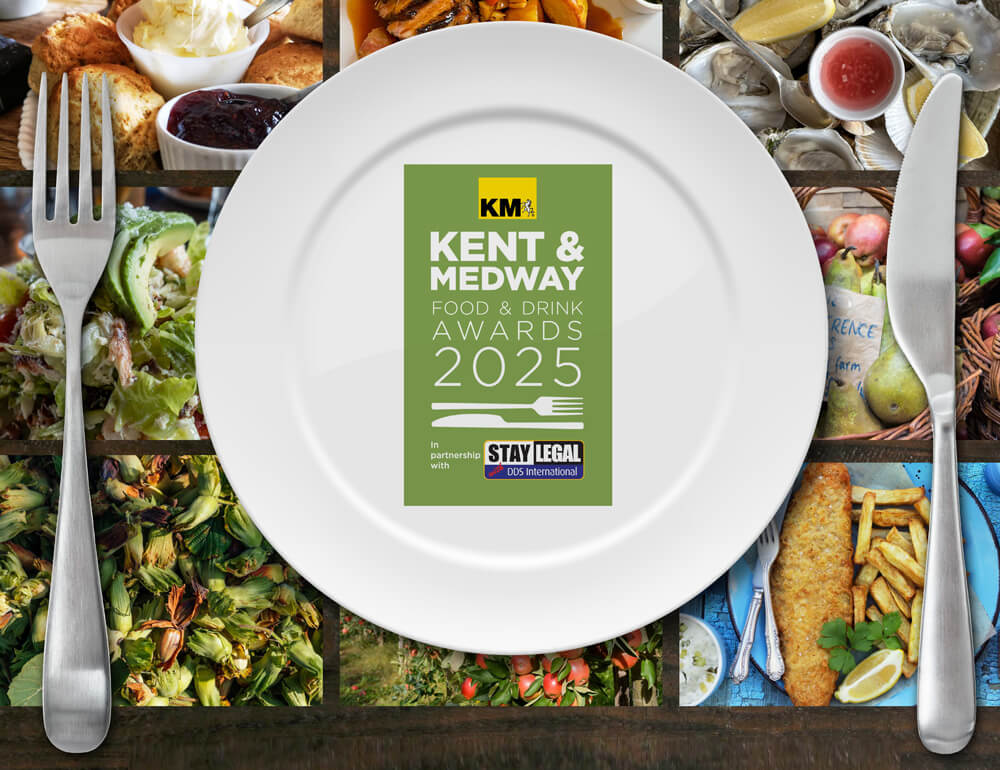Home News Kent Homes news Article
Country house for sale near Faversham with Strutt & Parker has swimming pool and views
20:35, 22 September 2019
updated: 21:00, 22 September 2019
Drive down a quiet country lane to find Plumford Farmhouse, an elegant country house in an elevated spot and surrounded by orchards.
The five-bedroom home at Plumford Lane, Ospringe, near Faversham, is priced at £1.675m with Strutt & Parker. It comes with partly-walled large gardens of 1.6 acres and an outdoor swimming pool.
The detached home has 18th century good looks with 13th century origins and is now fully updated, with light and bright accommodation.
Arrive in the large hall with stairs leading to a large galleried landing above.
A triple aspect drawing room has a fireplace and three pairs of French doors opening to the garden.
The dining room is also a very elegant room and has a dramatic semi-circular bay, with a line of windows, to one end.
The beautifully fitted kitchen/family room is a large and friendly space at the heart of this lovely house. There’s also a utility room, a downstairs cloakroom, a butler’s pantry and some cellars.
The first floor has two large bedroom suites, each with a large and luxurious bathroom. There are three further bedrooms and a large family bathroom.
Outside, there is a double garage with studio/office over and the large gardens include the swimming pool, a pond, terraces, decks and views across orchards.
The historic town of Faversham is just to the north of Ospringe, with good schools and a pretty town centre.
Faversham’s railway station has trains to London St Pancras and London Victoria, with journeys taking about an hour.
Ring the agent on 01227 473700.
Latest news
Features
Most popular
- 1
‘This rat-run bridge isn’t wide enough - someone will be killed soon’
- 2
Boy, 16, found safe after going missing nine days ago
2 - 3
Only shop in village to shut this week as ‘devastated’ couple leave Kent
16 - 4
A-road shut in both directions after water main bursts
- 5
Mum joined teen son in smashing up ex’s family home and car








