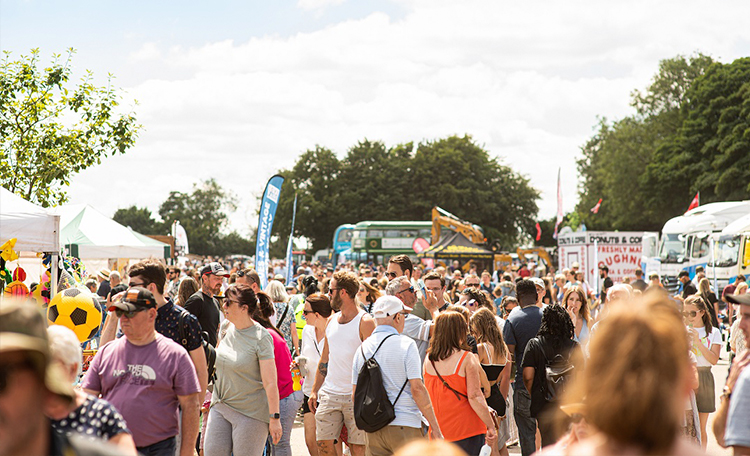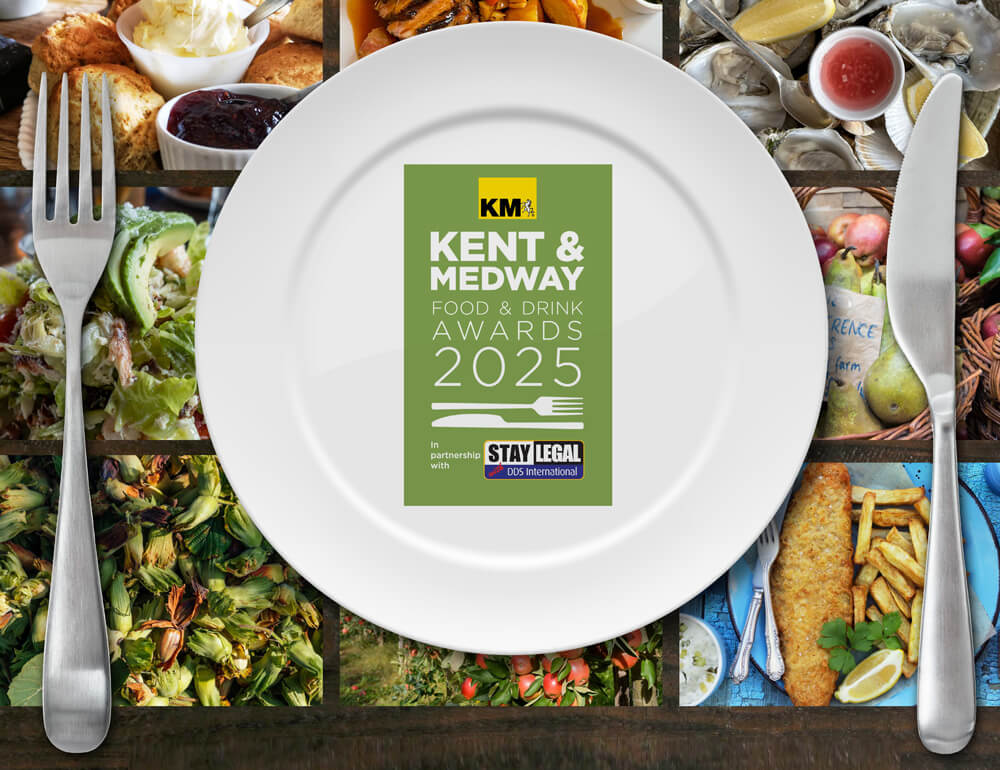Home News Kent Homes news Article
Spacious mid-60's built 4-bed property, Whitstable
00:00, 22 August 2014
updated: 10:34, 22 August 2014
If wide open spaces are your thing, step right in to this trademark 1960s house, with large rooms and a dramatic roof terrace.
Built in 1967, this post modern home is in a generous plot on an exclusive private road in Whitstable. It is in an elevated spot and has views over the town and across to the sea.
The open plan sitting/dining room is ideal for entertaining, at 28ft long and has a magnificently retro brick corner fireplace with shiny copper hood.
The bright and spacious 20ft kitchen has plenty of space and a door to the 120ft secluded back garden with summerhouse.
A downstairs master bedroom has an en-suite with shower cubicle and heated towel rail and there is a downstairs cloakroom.
On the first floor there are three double bedrooms and a bathroom with panelled bath with shower attachment, wash basin set into vanity unit, bidet and heated towel rail.
The large roof terrace is ideal for outside entertaining and has panoramic views across the town, the surrounding countryside and towards the sea.
Other features include a hedged front garden, off-street parking, garage, car port, workshop and a gardener’s toilet.
Whitstable mainline railway station provides frequent services to London Victoria in about 90 minutes.
There is a dual carriageway link to the M2/A2 giving access to the motorway network.
Address: Benacre, Clovelly Road, Whitstable
Price: £650,000
Agent: Christopher Hodgson
For information ring the agent on 01227 266441.
Latest news
Features
Most popular
- 1
‘This rat-run bridge isn’t wide enough - someone will be killed soon’
- 2
Boy, 16, found safe after going missing nine days ago
2 - 3
Only shop in village to shut this week as ‘devastated’ couple leave Kent
16 - 4
A-road shut in both directions after water main bursts
- 5
Mum joined teen son in smashing up ex’s family home and car








