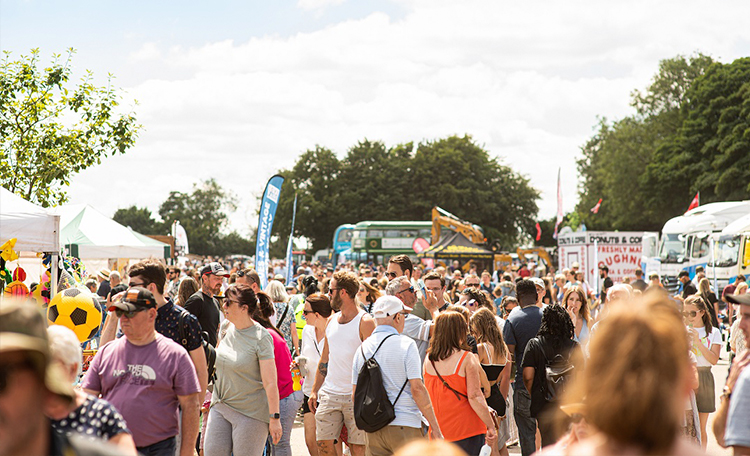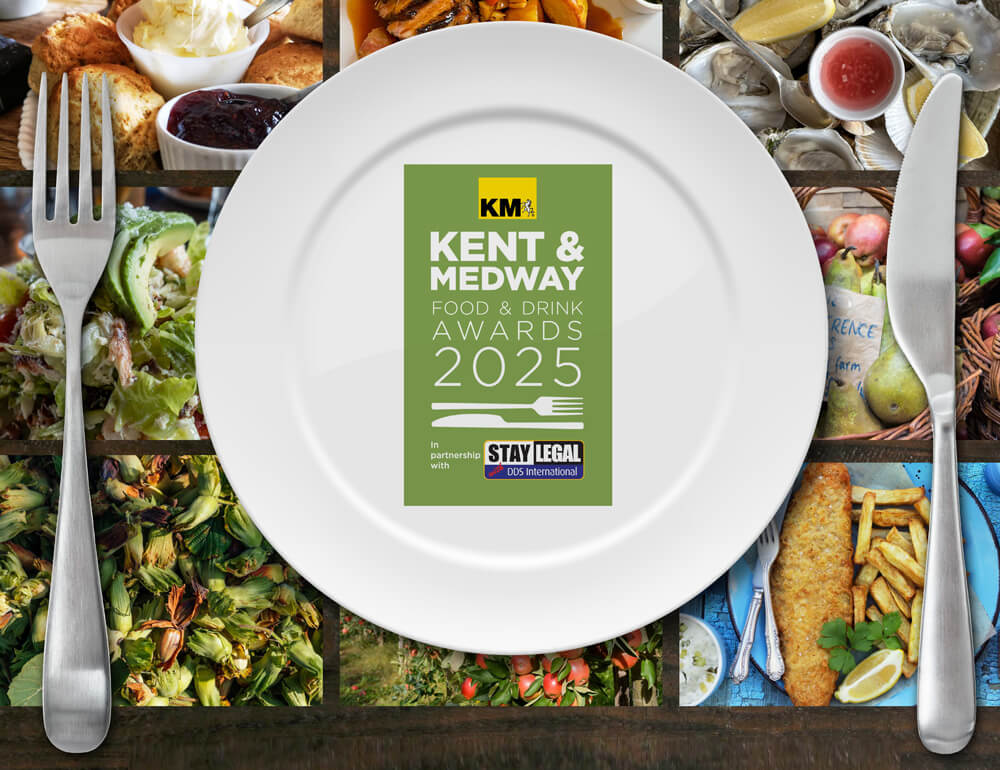Home Sittingbourne News Article
A.E. Barrow & Sons bakery in Sittingbourne High Street will not close despite demolition plans
05:00, 14 March 2024
A family-run bakery which has been trading in a town for more than 90 years is “not closing down” despite plans to demolish part of it.
Simon Reynolds, the third generation owner of A.E. Barrow & Sons Ltd in Sittingbourne High Street, has insisted proposals to build a block of flats behind his store will not impact it.
Mr Reynolds has submitted plans to Swale council which, if approved, would see part of the bakery knocked down to make room for a four-storey building.
This block will be located directly behind the bakery, which has been serving cakes, pastries, bread and sandwiches since 1931.
The family-run firm was first opened by William Barrow under the name of the Carlton Cafe.
It passed into the hands of his daughter Jean Reynolds who ran the bakery until 2009.
Simon, the son of Jean, then took over the bakery.
He explained that if the works are given the go-ahead the business will continue to run as normal.
“I have had customers asking me whether we are shutting after getting information from social media but we are not closing,” Mr Reynolds said.
“There was one customer who had told one of my staff that she was going to lose her job.
“But if the plans are approved we still be serving customers at the same rate as we are now.
“We have a larger building than people realise and we don’t need all the space we currently have.
“We are condensing what we have but will be able to churn out the same amount by changing shift patterns and thanks to modern production machinery that we already have here.
“I have to move the business into the future.”
Mr Reynolds submitted the plans on Friday, February 2.
Find out about planning applications and other public notices in your area by visiting PublicNoticePortal.uk
The site will be a total of 3000 square metres and include two car parking spaces as well as a storage room for bins and bike racks.
There will be six two-bedroom apartments that will include a lounge area and kitchen.
One flat will be on the ground floor and two on the first and second floors which will have balconies.
On the third floor, there will be a single two-bed apartment with a roof terrace and garden.
Access for vehicles will be off St Micheals Road while pedestrians will be able to walk through from the High Street.
Latest news
Features
Most popular
- 1
‘This rat-run bridge isn’t wide enough - someone will be killed soon’
- 2
Boy, 16, found safe after going missing nine days ago
2 - 3
Only shop in village to shut this week as ‘devastated’ couple leave Kent
16 - 4
A-road shut in both directions after water main bursts
- 5
Mum joined teen son in smashing up ex’s family home and car








