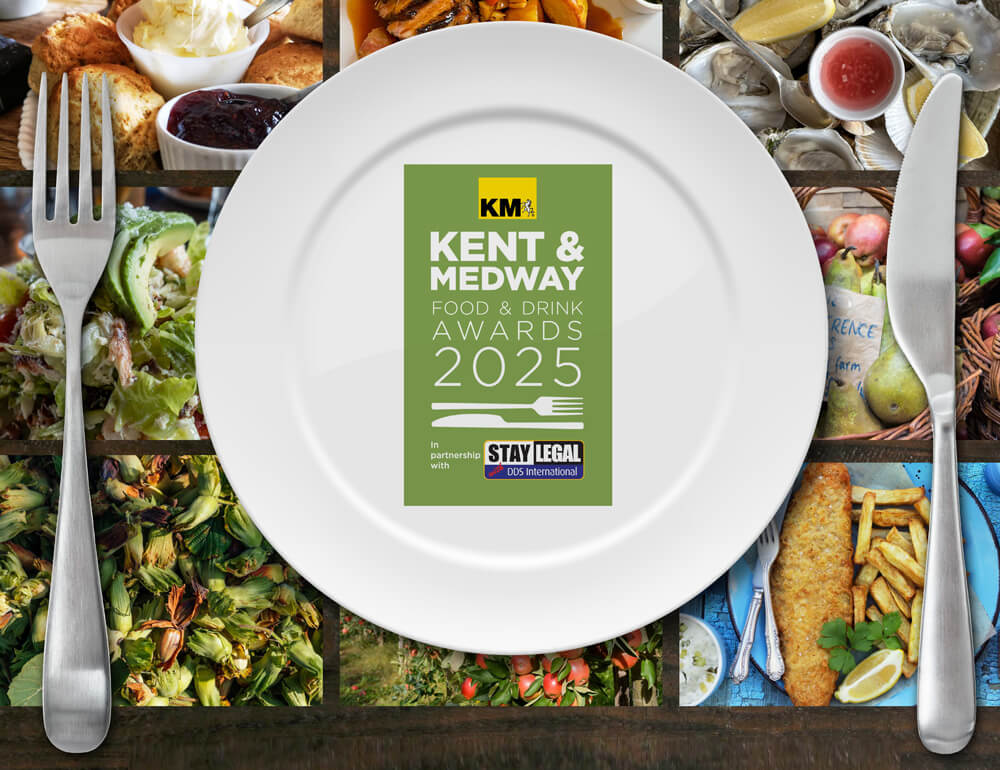Tenterden Town Hall refurbishment defended by town council
10:00, 28 January 2021
updated: 10:14, 29 January 2021
Tenterden Town Council has defended plans to revamp the town hall, following some criticism from residents over the cost.
The council expects the overall project will cost £1.75million, with £750,000 of that coming from a loan.
Walls will be removed inside the ground floor to open it up because, according to the planning application, “the existing ground floor is a warren of spaces which is hard for visitors and users to navigate.”
The newly open-plan centre would then be used as an exhibition area, while “wall nibs and downstands will be retained to provide a visual clue to the historic layout.”
Existing front offices would also be re-purposed into town clerk and administration offices, with a new side extension housing a lift and toilet facilities.
A rear extension would provide flexible office space and a staff room, as well as waiting and interview rooms to be used by the council’s Citizen’s Advice Bureau.
A new side access will allow users to enter discretely.
The “unsightly outside metal staircase” would be replaced with a first floor green room, which could be used to hold meetings and provide an alternative fire escape route.
The masterplan for the listed 1790 hall’s renovations has been designed by Tunbridge Wells architects Theis + Khan.
In the plan’s design and access statement, the firm summarised: “Although the building has special architectural and historical interest, the existing layout - particularly on the ground floor - is confusing and poorly utilised which adversely affects the usability of the building. The layout of the new proposals on the ground floor aim to rationalise the space.
“The proposed refurbishment and expansion will create additional space for community activities and exhibition space for local businesses, as well as giving full accessibility to the whole building as the first floor is inaccessible to wheelchair users at present.”
Has moved to justify the refurbishment proposal, after a public request for comments on the project met a mixed reaction.
Regarding the price tag, Mark Ardron wrote: “I don’t know anyone who has been in the town hall for years except councillors. I understand repairs to the roof but I always think it’s selfish of councillors to improve their own place.
“We have shops struggling. Nothing for kids to do in the town. No money for town events, yet we can afford an extension that over 99% of residents won’t even see or benefit from.”
Six comments of objection have been added to the application.
One, by Danny Dillon, states: “This project is not in the best interests of the town. After the ravages of Covid, destroying businesses and families, the town hall being extended is the last thing needed.
“Myself and my children shouldn’t have to pay back in taxes £750,000 of which none of us will benefit at all.”
But Zoe Rushforth wrote: “It looks amazing, it’s an iconic building in Tenterden and we need to open it up to further uses just like St Mildreds.
“We can’t just leave it to go downhill, inevitable if you do nothing to a very old building.”
On the town council’s blog, the authority posted: “The debate on Facebook about plans to repair, refurbish and restore the Town Hall has led to misapprehension and concern. The Town Council therefore would like to clear up any confusion, and explain what has happened so far, and where we go next with the project.
“The Town Hall Project was conceived in order to make the building community-based, accessible to all, and welcoming for the next 100 years.
“The project would also address the appalling heating system and lack of insulation, the extensive rising damp and unhealthy working conditions and the very limited lettable space. The building has remained largely unchanged for the last 90 years.
“The council has never been in a better position financially to undertake this ambitious project. We do, of course, need public support to go ahead with a loan application for £750,000 and we will publish the consultation shortly giving full reasons why we feel this should be supported.
“Legal restrictions prevent us from spending funds on various suggested alternatives. A comprehensive list will be provided with the public consultation documentation.”
Comments must be made before January 31. Search 21/00003/AS on the Ashford Borough Council planning portal to comment and see more details.
For more public notices, visit kentonline.co.uk/advertise/public-notices
Latest news
Features
Most popular
- 1
Terrorists who planned to bomb Bluewater are freed from prison
38 - 2
‘A pub, diner or restaurant? Either way, the carpets were minging’
9 - 3
‘Big dog’ brings motorway traffic to a halt
- 4
Large chunk of M20 shut due to ‘police incident’
1 - 5
‘This rat-run bridge isn’t wide enough - someone will be killed soon’








