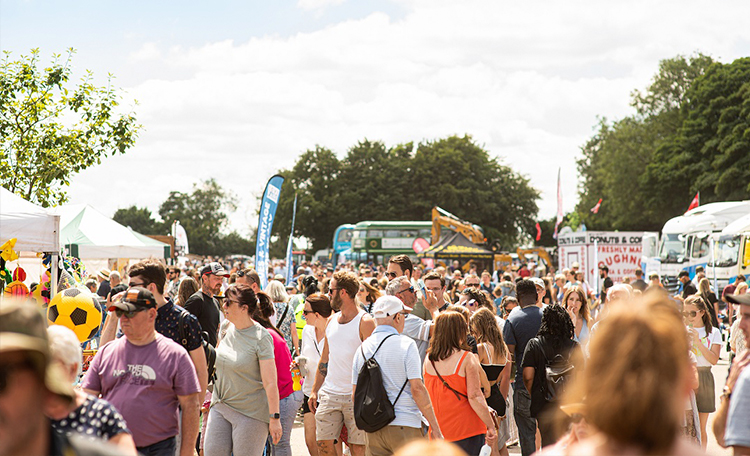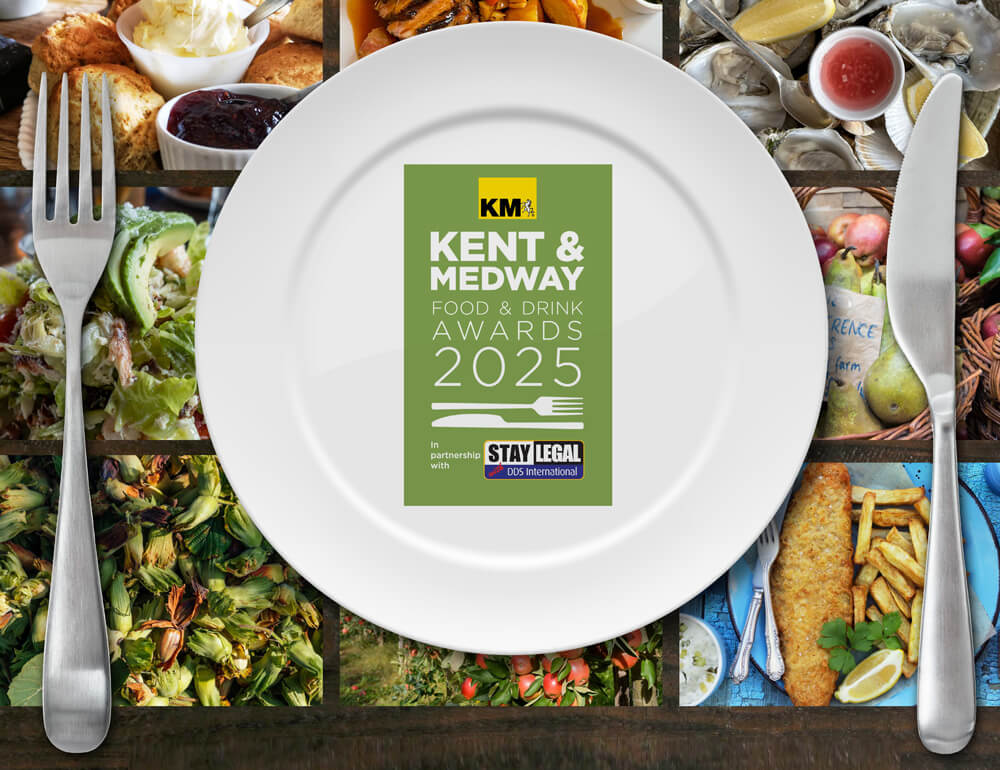£1.65m four-bedroom clifftop house for sale in Hythe
05:00, 18 October 2022
updated: 16:23, 18 October 2022
They say you should never judge a book by its cover and, if this seemingly ordinary front door is anything to go by, the saying is absolutely true.
This four-bedroom property in Hythe, on the market for £1.65m, has a truly stunning secret that you would never guess just by pulling up outside and knocking on the front door.
Step through the fairly unremarkable threshold and you will find a modern, meticulously designed house in a unique clifftop location.
While the front of the house looks run-of-the-mill, the magnificent panoramic views of the local golf course, Dungeness Bay and even the coast of France from the back garden are unlike anything else.
Thanks to its hillside location, on a private road in the seaside town, and its design by the award-winning London-based architects Foster-Lomas, the house has been positioned to secure these breathtaking views without compromising on style or space.
The garden also has a large south-facing terrace and many secluded nooks and crannies from which you can relax and enjoy the fresh sea air.
However, it’s not all about the great outdoors.
Inside, the detached house boasts four bedrooms, including a master bedroom with its own dressing room, en suite wet room and balcony, an open plan kitchen and living room with views of the garden, and a family bathroom on the ground floor.
There are also additional rooms, such as a utility room and storage room, which could be practical for large families.
The house has been designed with the environment in mind and has many eco-friendly features, including a ground source heat pump, rainwater recycling system and solar panels to help lower your costs and your carbon footprint.
To find out more about this clifftop property, visit Lawrence and Co.
Latest news
Features
Most popular
- 1
‘This rat-run bridge isn’t wide enough - someone will be killed soon’
- 2
Boy, 16, found safe after going missing nine days ago
2 - 3
Only shop in village to shut this week as ‘devastated’ couple leave Kent
16 - 4
A-road shut in both directions after water main bursts
- 5
Mum joined teen son in smashing up ex’s family home and car








